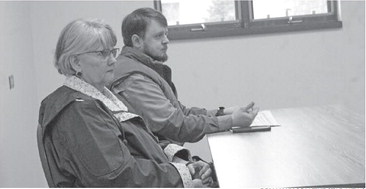Commission OKs zoning change for hospital


Marshfield Clinic System hopes to start building new hospital this year
A new Marshfield Clinic System hospital in Medford inched closer to real...


Marshfield Clinic System hopes to start building new hospital this year
A new Marshfield Clinic System hospital in Medford inched closer to real...