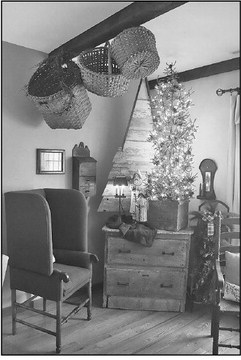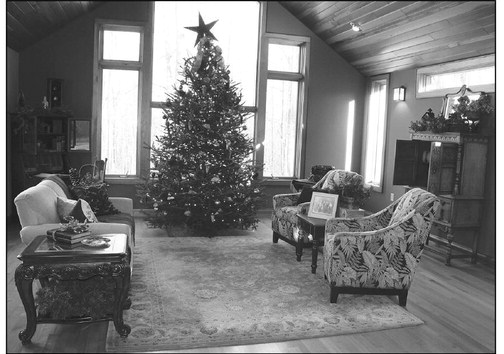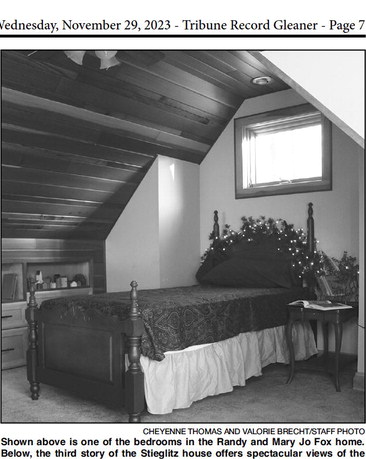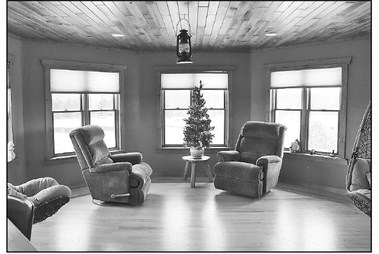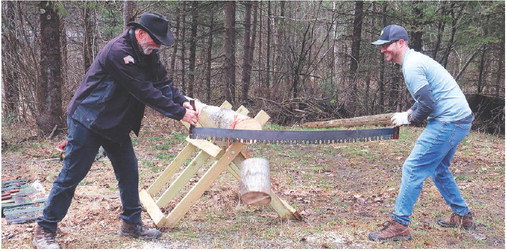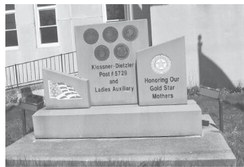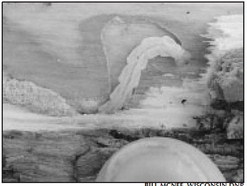Greenwood Tour of Homes to usher in holiday spirit Dec. 9
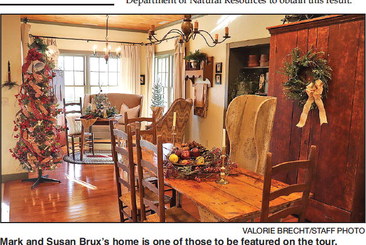

By Valorie Brecht and Cheyenne Thomas The Greenwood Area Chamber of Commerce is soon hosting its 15th biennial Christmas Memories Tour of Homes, with four sites in the Greenwood area for people to enjoy the holiday spirit and perhaps be inspired in their own Christmas decorating. The tour will take place Saturday, Dec. 9, from 10 a.m. to 5 p.m., with tickets available at any of the homes for $8. Refreshments and door prizes will be available at each home.
Read on to learn more about the style behind each of this year’s tour locations.
Randy and Mary Jo Fox The “Tower House” provides a peaceful retreat for owners Randy and Mary Jo Fox and all who visit at W8542 Spencer Road just north of Willard. Named after the original structure built on the site by the DNR as a residence for the person who manned the fire tower at the North Mound in the 1940s, the Tower House is an open-concept house with large custom windows that provide the building with natural lighting and a view of the forest covering the mound. The Foxes currently use the property as a rental, and remodeled the house to give it a rustic feel.
“In 1946 or ’48 the DNR built a little house here for the man that manned the fire tower here on the mound,” said Mary Jo. “They carved it out on one acre of my grandpa’s property. The original building
Please see Tour, page 6
Mark and Susan Brux’s home is one of those to be featured on the tour.
VALORIE BRECHT/STAFF PHOTO
from p. 1
was eventually auctioned off and moved off the property, but then a new house was built on the old site. We remodeled it in 2008 and eventually plan to retire here.”
This will be the second time the Tower House will be featured on the Greenwood Tour of Homes, having last been on the tour eight or nine years ago. This time around, the Foxes will be decorating the house, using a dark academia style. To achieve the style, Mary Jo said the decorations will include not only some more traditionallooking Christmas pieces, but also old-fashioned furniture and other decor to transport the viewer back in time.
“It’s a lot of dark colors, a lot of books and old things,” she said. “I paint furniture, so some of those pieces will be included as well. Old portraits, things my family has made.”
The most important part of the look, Mary Jo said, will not be in the decorations themselves, but rather in the feelings they evoke. Christmastime for the Fox family is a time to reflect, a time to cherish the memories shared by friends and family, especially those who are no longer around to celebrate. She and her husband Randy hope that everyone walking through the door during the tour will be able to experience that feeling.
“A lot of our Christmas pieces focus on the intangibles, the stuff from the people gone before us,” said Mary Jo. “There’s not a lot of material items that were handed down to us, but more of memories that we share. We want people to be able to soak up that atmosphere.”
Mark and Susan Brux Down a winding dirt road in the middle of the forest, Mark and Susan Brux’s home is certainly off the beaten path. They wouldn’t have it any other way, though. At W8277 Mann Road, Willard, the woodland getaway provides a great viewing site for wildlife of all kinds.
“I love the peacefulness of it,” said Susan. Mark built the house 15 years ago as a retirement home. It took one year to build the home, and Mark’s carpentry skills are on display throughout the interior. He and his wife already owned the property. There used to be a cabin on it and Mark would take his sons hunting and camping there.
That cozy cabin feel has been maintained throughout the current house, reflected the wooden floors and ceiling in the kitchen and dining room. The wood, mostly maple, was harvested from the surrounding area. Two of Mark’s favorite features are the in-floor heating and that the house is all on one level.
At almost 2,200 square feet, the house includes a kitchen, dining room, bathroom, two small bedrooms, sitting area, living room and master bedroom with attached bath.
The Bruxes’ home was featured in the 2021 tour of homes and also in a recent issue of Country Sampler magazine. However, the home has a different look this year. Susan is always trying new ideas to keep things fresh and interesting.
“This holiday season you will experience a more primitive Christmas, as I revisit my favorite primitive style,” said Susan.
She enjoys finding old items, particularly from the 1800s. She doesn’t mind having, for example, a dark Victorian-era wardrobe that’s worn around the edges from some bumps along the way, because it’s authentic and has more of a history behind it than a mass-produced piece of furniture that just came off the assembly line.
Some of her objects are reproductions, such as sewing samplers she stitched herself and dyed to make them look old, because it can be hard to find the originals, especially outside of New England. Her main desire is to tell a story with each of her displays and get people thinking about what life was like a couple hundred years ago.
“I like learning about the Civil War. I love history. I’m from England, and so I’m very fascinated with how this all started,” said Susan.
If you have the time, Susan can tell you the story behind many pieces in her home. For example, the kitchen table is made from three old floorboards from the Mead Hotel in Wisconsin Rapids. An old sleeping cupboard, or box-bed, from the 1800s serves as the entertainment center.
“I love things with a story. I love to know the story behind stuff. And I often, if I don’t know the story, I just start thinking how they used it. Because, you know, everything was functional back then. They didn’t decorate. Everything had a purpose and a reason. And everything was used until – they would break things and repair them because they couldn’t buy new. They didn’t have excess funds. Some things that have been repaired are even more special. Because they did it out of necessity,” said Susan.
Some of those functional items on display include a butter churn and a firkin (container used to store flour or sugar). Susan also has an affinity for pewter and several pewter dishes appear throughout the home. There are also framed portraits such as a wealthy couple in the Victorian era might have had displayed, and some Civil War-related items.
Susan has combined her love of history with her passion for decorating to style her home. She mixes in old and new items, darks and lights, to create a balanced
Please see Tour, page 7
Above left, many of the furnishings such as the chair shown in this corner of Susan Brux’s living room hearken back to an earlier time period. The sides on the chair would have helped to conserve body heat in a drafty home heated by a single fire. Above right, the Tower House, owned by Randy and Mary Jo Fox, features large windows and high ceilings that maximize the amount of light let in and allow for scenic views of the surrounding forest.
CHEYENNE THOMAS AND VALORIE BRECHT/STAFF PHOTOS
from p. 6
arrangement.
“I just start with one little area and I might have an idea of one or two things I want to do there, but then I just kind of build until it pleases me,” said Susan, smiling.
“I like for people to get to walk through and enjoy. It’s fun for me and so maybe it’d be fun for other people, too.”
Wes and Jody Stieglitz The Stieglitzes’ waterfront property has undergone many changes over the years as it has evolved to meet the needs of their growing family.
In 1988, the Stieglitzes purchased the old Plautz gravel pit on Chicago Avenue. The Black River winds around the Stieglitzes’ 199-acre parcel, which includes a 42-acre lake, 30 feet deep at its lowest point. For many years, they used the land and bodies of water for camping, fishing and hunting with their five children and extended family.
In 2002, they gathered the family and moved the 16-by-24-feet gravel pit office building down the road to the cabin’s current location, N7937 Chicago Avenue, Greenwood. It was a one-room building until a sleeping loft, living room and half bath were added. Eventually, a kitchen and shower were also added. Two years ago, a boathouse was built into the side of a nearby hill to make room for the grandkids’ lockers and other equipment. This past year, a big three-story addition was built onto the cabin to accommodate the large gatherings of friends and family that are held on a regular basis there, bringing the total living space to about 3,800 square feet. The addition includes a living space on the lower level, game room on the second level and an observatory-type space on the top level. It has in-floor heating.
The house includes an elevator and handicap-accessible features, such as a wheel-in shower, to make it easier for mobility as the Stieglitzes get older. Wes and Jody still live on the home farm just a mile-and-a-half down the road, but plan to eventually move to the cabin fully.
With the Stieglitzes having 11 grandchildren between the ages of 8 and 19 who all live nearby, there’s often someone visiting the cabin.
“The kids really like the cabin. They’ll bring their friends over and go fishing or camp out,” said Jody.
One of the most unique features of the home is the octagonal observatory making up the third floor of the house. The windows provide almost 360-degree views and eagles fly by at eye level. The Stieglitzes enjoy observing the wildlife from that high vantage point, or from any of the large picture windows that are a hallmark of the new addition.
“We’ve seen bear, fisher, deer, rabbit, otter, beaver, muskrat, ospreys, you name it,” said Wes. “If you watch long enough, you’re bound to see something.”
Another special feature of the home is the handmade touches throughout. Wes likes to do woodworking and made a bench and some of the tables in the home, including a game table with an inlaid checkerboard. He also made a chandelier out of elk antlers, as the Stieglitzes kept elk on their property for 17 years. There is a wooden archway framing a door made from a curved piece of ash wood the Stieglitzes found on their property.
The theme for the Stieglitzes’ home this year is an old-fashioned Christmas, with a lot of the items being older.
“We hope people have fun looking around,” said Jody.
Branstitier Museum Don Branstiter built the “Old Streets of Greenwood” Museum, 602 S. Main St., Greenwood, opening in 1991. Storefronts were constructed of early Greenwood businesses around the perimeter of the museum. There is a collection of 238 toy tractors, an antique miniature car collection, a wall display of over 170 pictures and many items from dairying and lumbering days. An American Legion display has been added.
A number of new displays recently added include a ladies’ dress shop with many mannequins dressed in fashionable attire, and “Hoehne Hardware Store,” with items from the original Hoehne building.
The public is invited to come enjoy this historical place in its Christmas setting.
Other tour details The tour is open to anyone 10 and older. Participants should watch for the mailbox markers by each home. Cameras may be used outside of the homes only. Be advised that some homes have stairs. Participants are asked to remove their shoes upon entering the homes, but not in the museum. Shoe bags will be provided by Kwik Trip.
For more information, contact Pat Lindner at 715-267-6355 or Michelle Lucas at 715-937-4784.
Shown above is one of the bedrooms in the Randy and Mary Jo Fox home. Below, the third story of the Stieglitz house offers spectacular views of the lake and woods below, providing a place to journal, read or just enjoy the view.
CHEYENNE THOMAS AND VALORIE BRECHT/STAFF PHOTO
