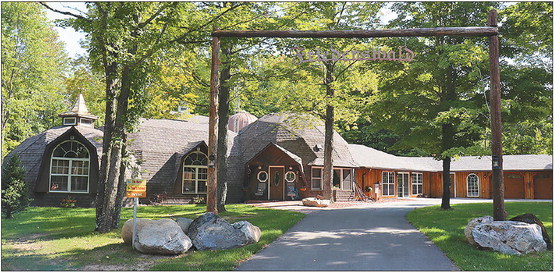A Tranquil R


etreat
Kulp family offers seclusion, unique setting with new property
By Valorie Brecht It’s a getaway, a retreat, a ...


etreat
Kulp family offers seclusion, unique setting with new property
By Valorie Brecht It’s a getaway, a retreat, a ...