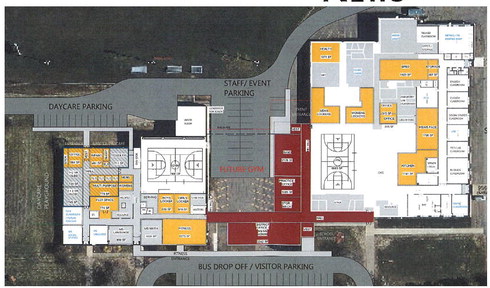Laying the groundwork


Rib Lake board eyes plans to connect middle and high school buildings
With the goal of potentially going to the voters next spring, Rib Lake scho...


Rib Lake board eyes plans to connect middle and high school buildings
With the goal of potentially going to the voters next spring, Rib Lake scho...