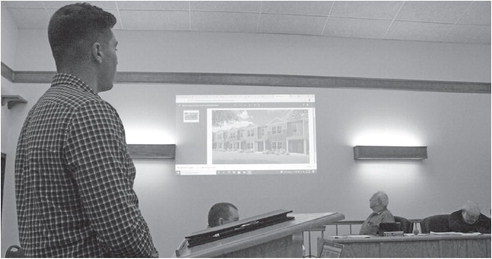City looks at townhouses for workforce housing


Sometimes plans have to change.
In this case, the plans for a proposed 40-unit incomequalifi ed apartment complex on Progressive Ave. is being changed to ...


Sometimes plans have to change.
In this case, the plans for a proposed 40-unit incomequalifi ed apartment complex on Progressive Ave. is being changed to ...