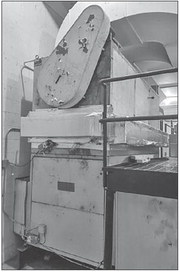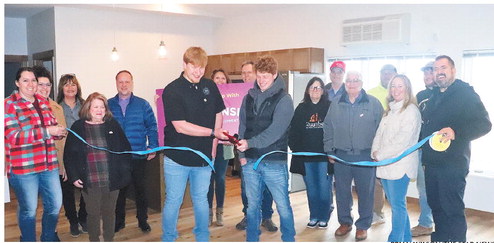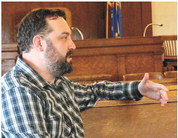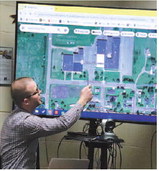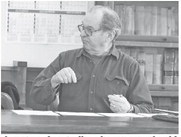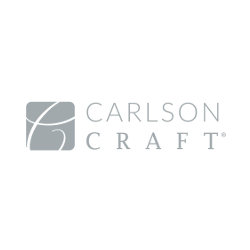Abbotsford schools reveal initial plans for improvement project
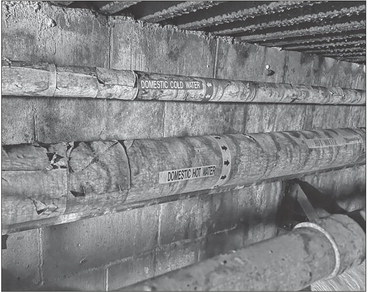

In a listening session with members of the community on Wednesday, April 19, Abbotsford District Administrator Ryan Bargender presented ideas to those in attendance for the district’s 2024 improvement plan. The ideas were described as extremely preliminary and nothing has been set in stone as of yet.
The plan includes upgrades to aging infrastructure, classroom space, parking, HVAC systems, public announcement system, softball field concessions stand, high school boilers, fitness center, kitchen storage areas and more.
Bargender said the improvement project will focus on three main goals: adding space to match increasing enrollment levels, safety and security upgrades and upgrading aging infrastructure.
Adding space
Bargender noted that the current enrollment of the school is 806 which is 139 more students than the district had in 2009. The rising enrollment has caused the kitchen to serve 1500 more meals per week while using the same existing space.
For that reason, Bargender said the plan would include a 2,275 foot addition for an expanded receiving, maintenance and cooler and freezer area for the kitchen. That would free up space in the current kitchen facilities for additional prep tables.
Bargender said although the school has added seven classrooms to the elementary school between 2018 and 2023 expansions and two classrooms to the middle school in 2018, the plan would call for a total of eight new classrooms to be built to accommodate students. Six additional classrooms would be added to the middle/ high school while two would be added to the west end of the elementary building.
Bargender also noted that there have been a number of storage areas and computer labs that have been turned into classrooms in order to make room for students.
With more students, comes more vehicles parking on school grounds. Bargender said the district would be looking to expand the school’s east parking lot in order to create 57 new parking spaces. The parking lot would add to a net gain of 46 parking spots as 27 spots were added with angled parking last year and 38 will be lost between the FEMA addition and the potential cooler/freezer addition in 2024.
Another expansion item would involve an increase in space for the community fitness center which Bargender said has been extremely popular to not only students, but members of the public. The expansion would also allow for a training room that would be separate from the boys’ and girls’ locker rooms which is not currently the case. The commons would also be expanded on the west end of the current common area and the data closet would be taken out of the Business Ed room, allowing for more room in that classroom.
The staff would also see an added work room for collaboration, breaks or to get office supplies.
Safety and security
The next item of conversation was the safety and security of the middle/ high school main entrance. Bargender mentioned that the entrance is currently safer than other districts because the office has a direct line of sight to those entering the school. However, he said the entrance could be more secure by adding a two-stage secure main entry system.
The new system would allow for visitors to enter the first set of doors, but would then need to be buzzed into the office before being allowed into the rest of the building. The setup would be similar to one that is used in the district office entrance.
Another item of importance would be the replacement of the districtwide PA system. The current system has been updated since being installed but Bargender said the connections to different systems at different points in time have caused speaker issues in certain classrooms or areas outside of the school. For instance, Bargender said PA announcements cannot currently be heard on the elementary school playground.
A myriad of issues with the schools infrastructure were brought to light at the listening session. The list of improvements include: replacing water main and domestic water piping in the original building, evaluating existing sanitary lines in the original building for condition and possible replacement, removing asbestos in tunnels, replacing five boilers in the middle/high school, softball field concession stand replacement, consolidate servers and add a dedicated technology closet, renovate plumbing in original restrooms and make them ADA compliant.
Additionally, the district would look to replace HVAC units in the Ag room and north gym, improve ventilation to the welding area, add finishing room to shop, upgrade the greenhouse and replace the pool ventilation system and pressure issues within the pool HVAC system.
Bargender showed attendees photos of water that was run after long breaks. The water appeared to be brown and filled with rust. He said this was caused by aging water mains which date back to the 1960s-70s. He also showed pictures of the pool which showed rust discoloring near where water was piped into the pool.
The ventilation system for the pool is not properly venting out which has been causing stainless steel poles and ladders to rust.
The softball concession stand foundation is in disrepair and Bargender said it was recommended that the building be replaced instead of repaired.
Bargender brought up the possibility of adding an artificial turf football field to the attendees of the listening session.
The library would move from its spot near the middle/high school entrance to an area closer to the north gym. Bargender said the books would stay in the library but spaces for distance learning classes would be added to meet the need for crowded distance learning classes.
Financing the project
If everything on this list of improvements were to be completed, engineers estimated the project would cost around $24 million.
The district will see debt from additions in 2009 and the FEMA addition in 2022 fall off in 2024 making it an ideal time to add projects in order to stay at the current tax levy. That means $18.5 million is available to the district in 2024 without having to raise the tax levy. The idea would be to cut some things out of the list in order to hit that $18.5 million number and keep the mill rate at $8.68 per thousand of assessed property value.
Bargender explained that the district did not want to add any of these projects to the 2022 referendum because it would have increased the tax levy for district residents.
Timeline/Survey
The listening session was attended by about 10-15 community members. Another listening session is scheduled for May. Bargender shared a link to a survey that would allow people within the district to voice their opinions on what they want included in the project. The link is embedded in a QR code that can be scanned by a smartphone.
The district will announce the time and date for the May listening session at a future date.
After the second listening session, the district will be developing and administering a community survey that will be carried out in August - October of 2023. After getting results of the survey back, the district will need to make a decision on whether to go to referendum or not towards the end of 2023.
If they decide to carry on with the referendum, it would go to a vote in April of 2024 and if passed, the project would likely begin the summer of 2024.
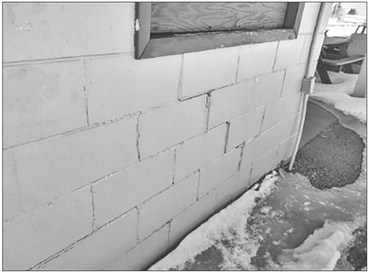
IN NEED OF REPAIRS -Left: The softball concession stand located west of the school has major flaws and would need to be demolished and replaced. Center: The school’s ventilation system in the pool area does not work well and causes brand new stainless steel to show signs of rust. Right: The north gym is used for concerts, graduation and sporting events but its HVAC system is from the 1960s and needs replacing.SUBMITTED PHOTOS
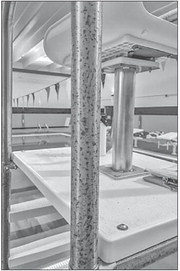
Survey QR code
