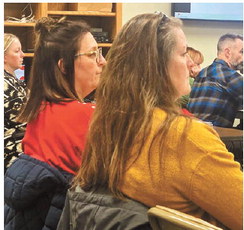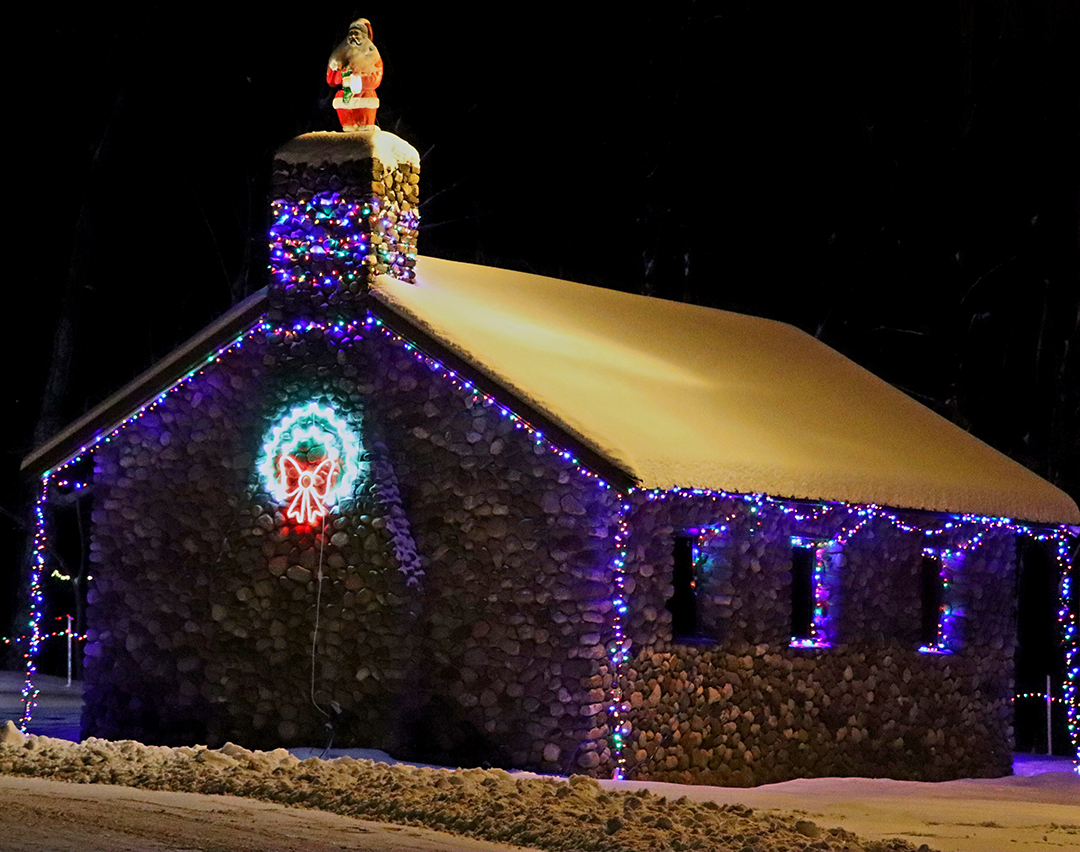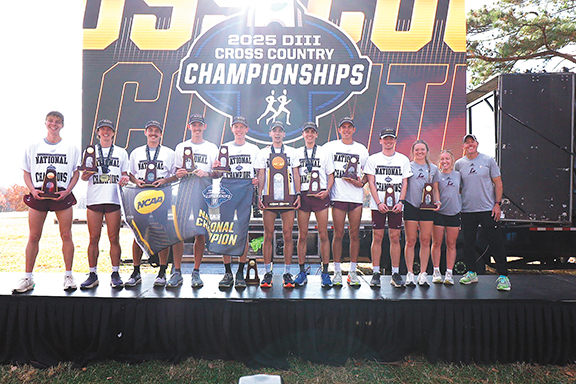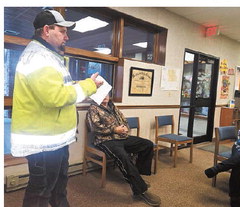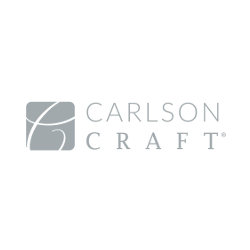Cadott School Board; Facility plan tweaked before public input
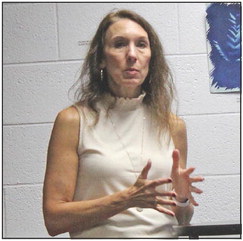

Kate Winkler, Miron Construction, guided Cadott School Board members through a draft of a survey, during a Committee of the Whole meeting Aug. 29. The survey will be sent to the commun...
